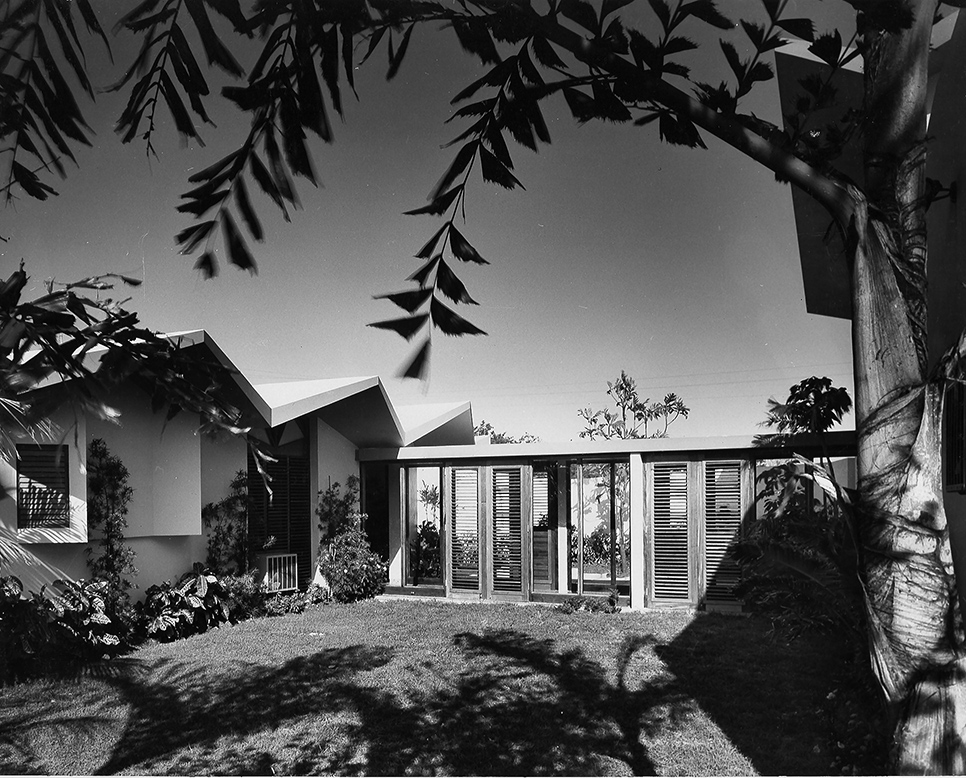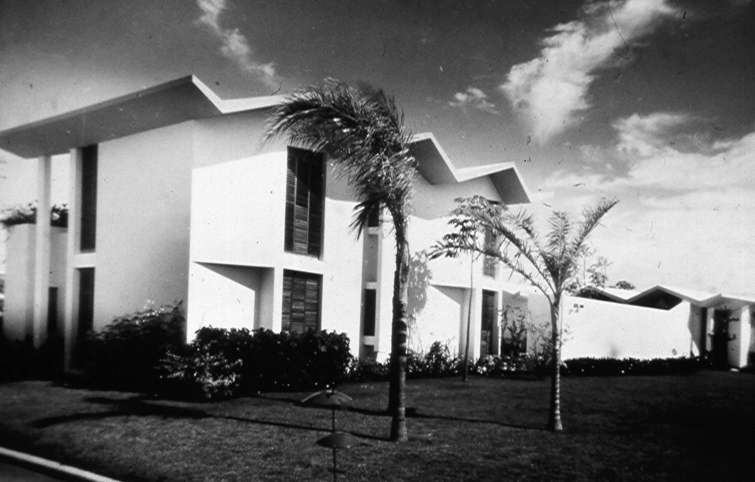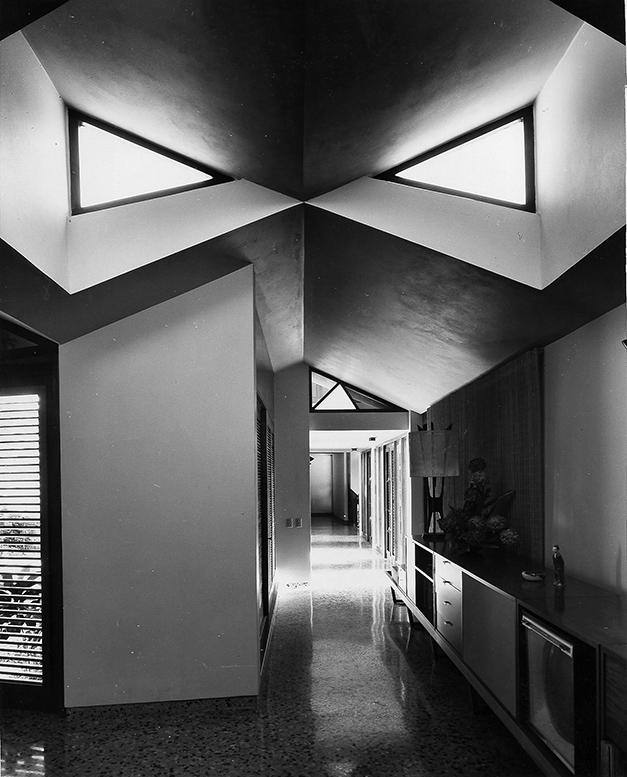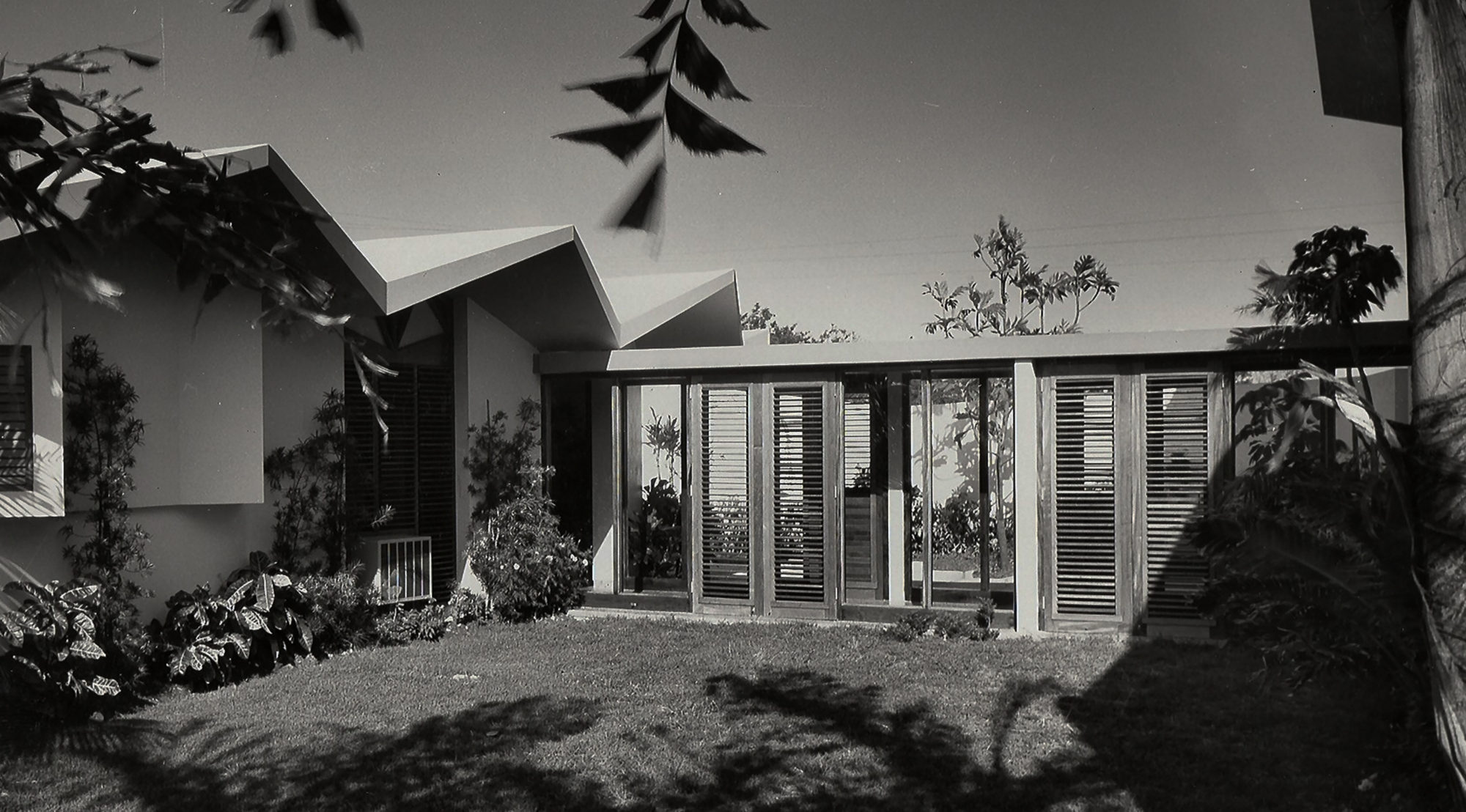Atabey (Biltmore), Havana
1956
Quintana’s client, a tobacco executive, commissioned him to design the “most modern Cuban house.” In response, Quintana integrated his ideas into an elegant composition that expresses the plans, forms materials, and program. “All the elements are there,” he said. Pavilions with folded-concrete roofs define the public and private sections of the house, connected by a breezeway that separates the “wet” and “dry” patios. Colored-glass windows filter the view from the street and the tropical light. Hardwood louver screens offer shade and air circulation. The skylights in the sharp-angled roof accentuate the old design of the house.



